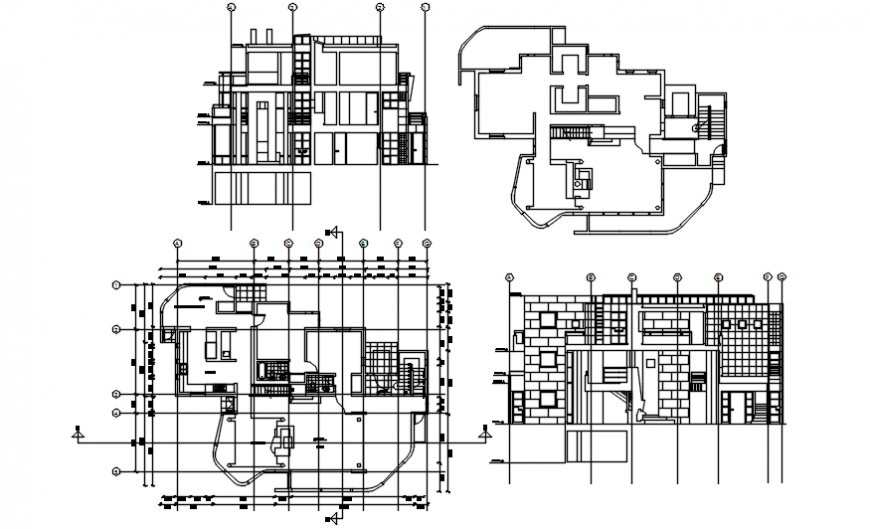Housing floor plan and elevation in auto cad
Description
Housing floor plan and elevation in auto cad plan include detail of bedroom kitchen and washing area, elevation include detail of wall and wall support with floor and wall support door and window position in auto cad.

Uploaded by:
Eiz
Luna
